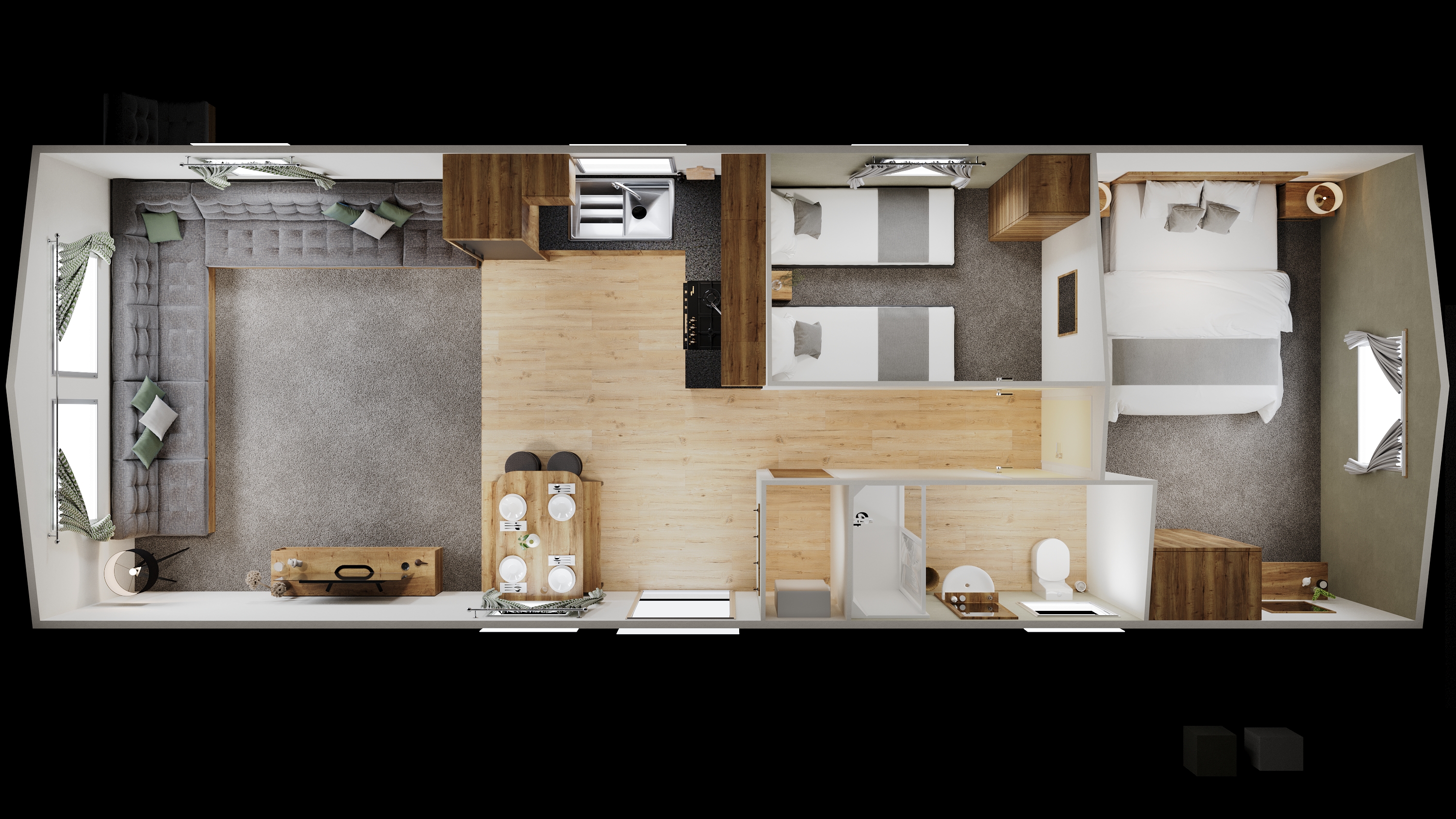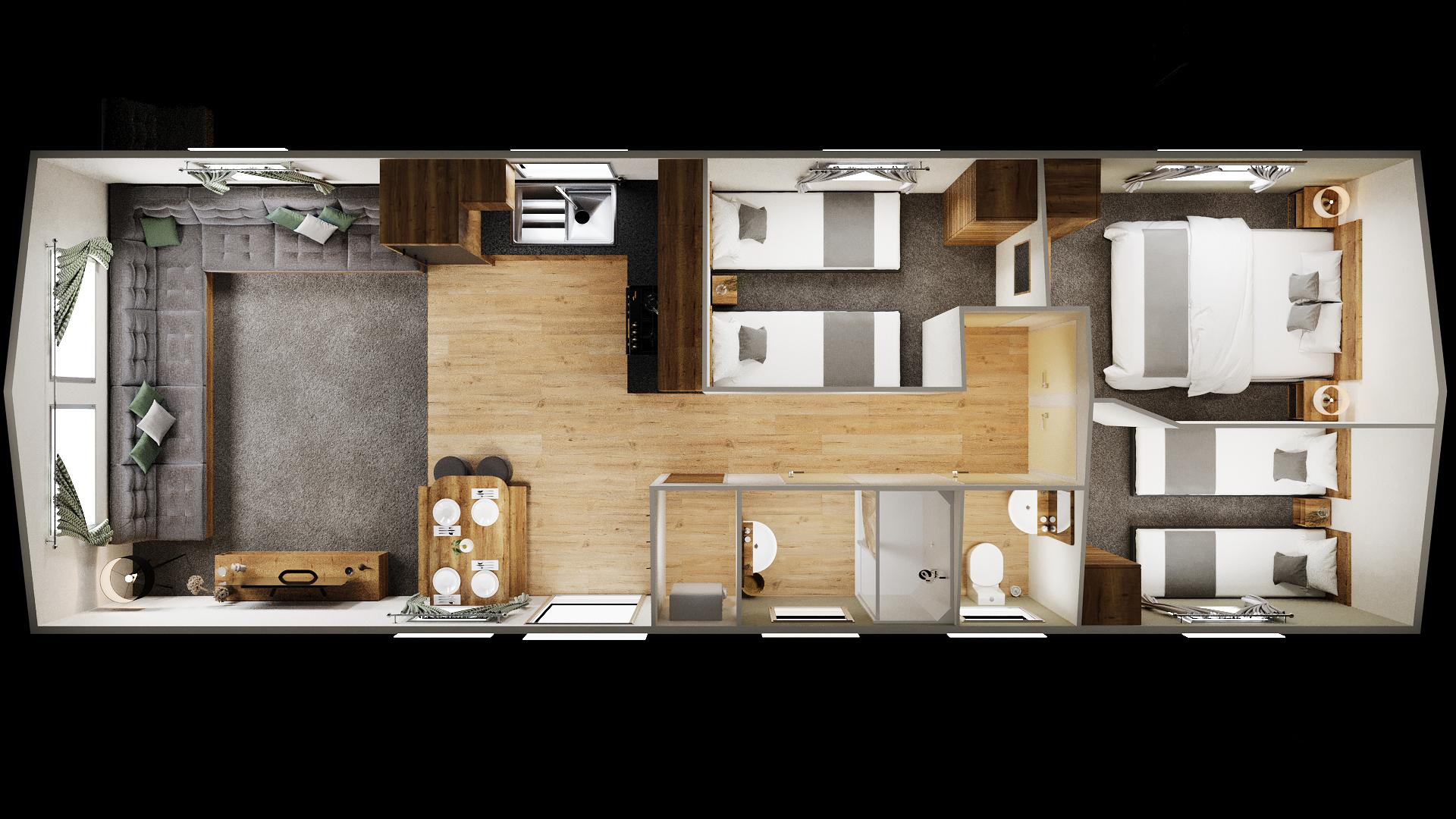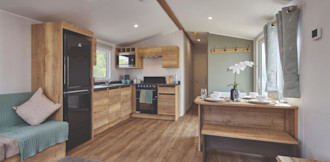
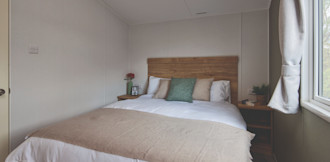
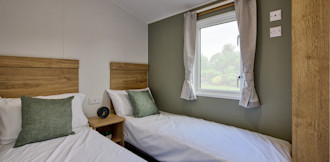
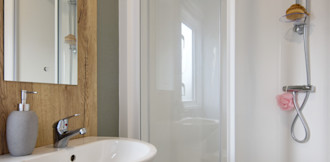
Willerby Ellerton Extra 2025
Pre-orderClean lines and neutral decor warmed with plenty of wood effects make the Willerby Ellerton Extra a place of sanctuary. Designed to maximise floor space, this caravan would be ideal for families with tots or dogs who need lots of space to play. Please note: imagery and video are representative examples and the model may differ to what we have in stock.
Virtual caravan tour
- Glace aluminium cladding
- White UPVC glazing
- Exterior light
- Fixed L-shaped seating
- Media unit
- Central heating and double glazing throughout
- Gas oven with hob and splashback
- Fixed table with free-standing benches
- Double bed with bedside tables and wardrobe in the main bedroom
- Dressing table with mirror in the main bedroom
- Twin bedroom(s) with two single beds, bedside table and wardrobe
- Family shower room with a thermostatically controlled shower and basin
- Separate WC in the three-bedroom model
